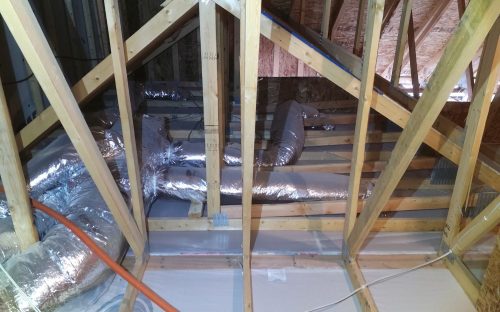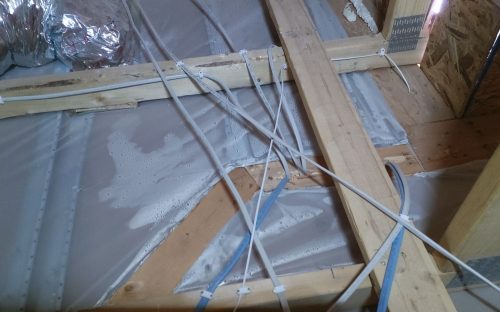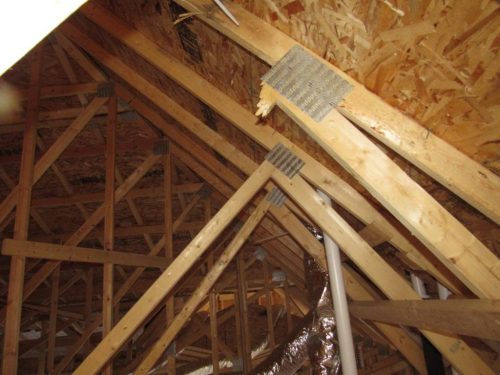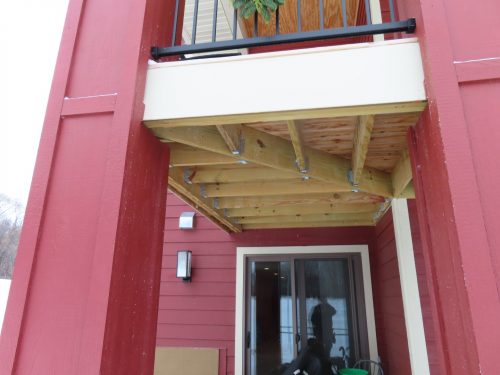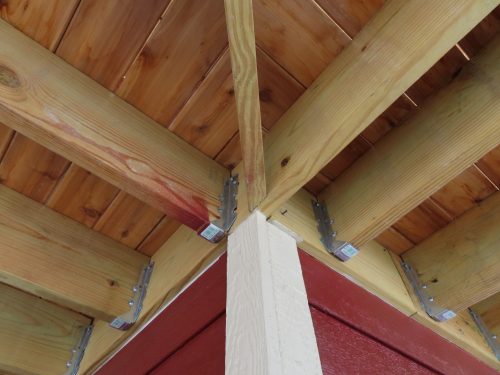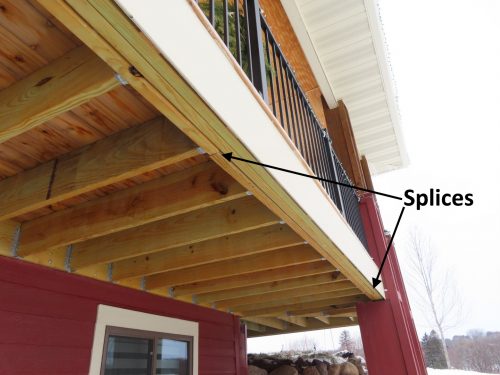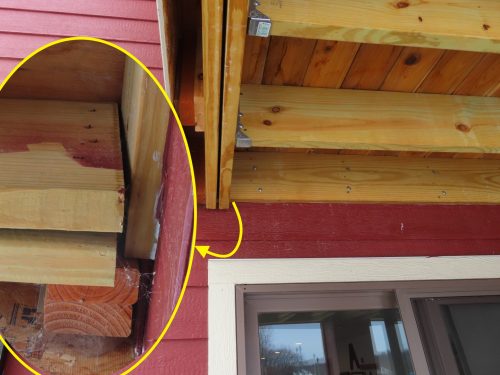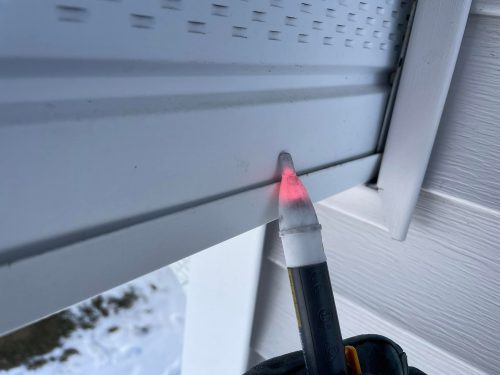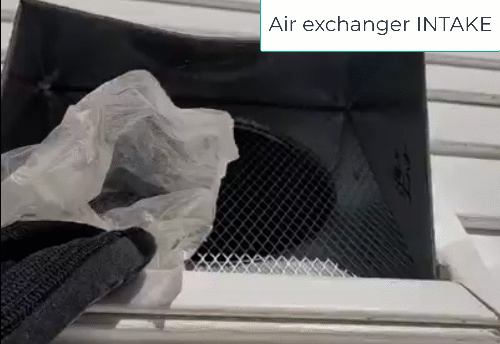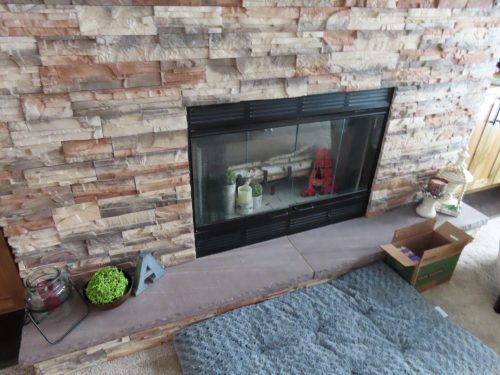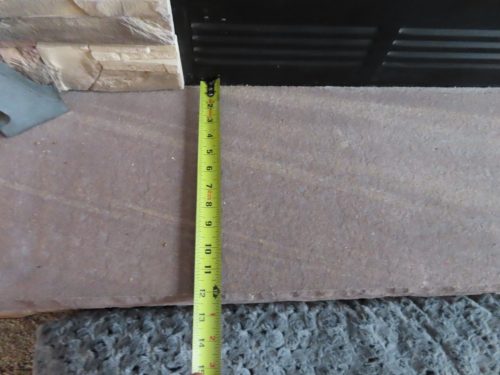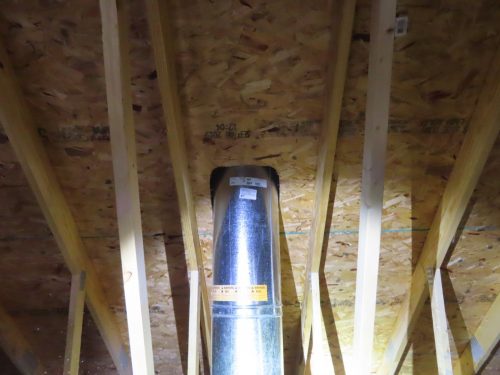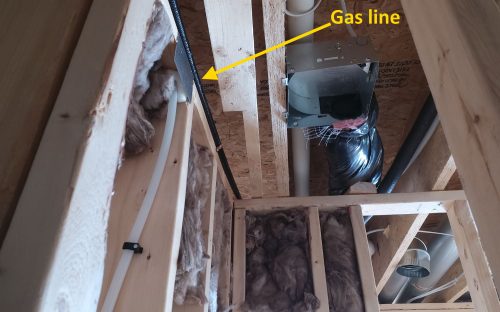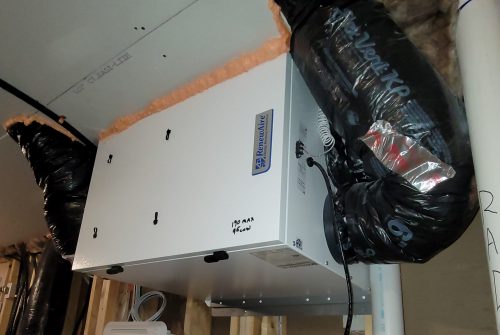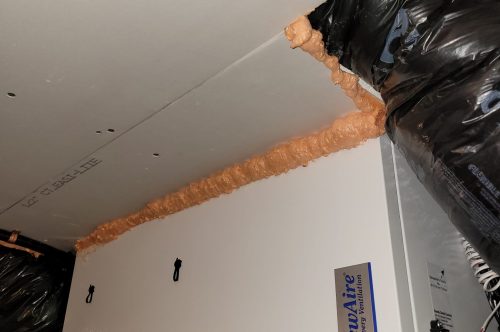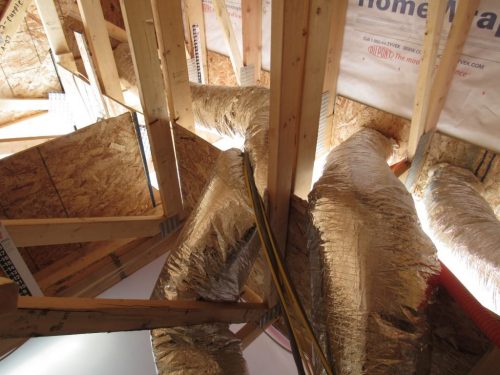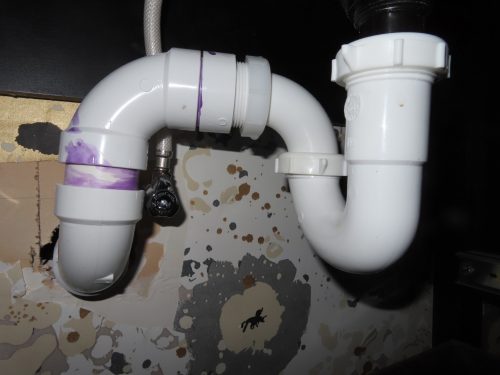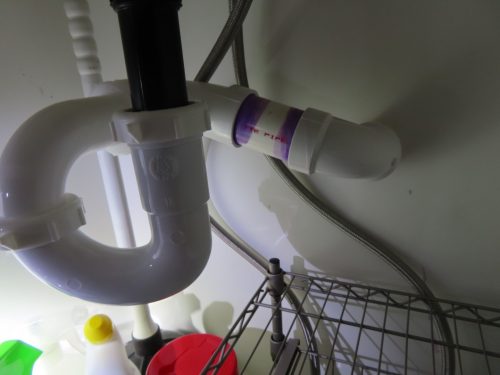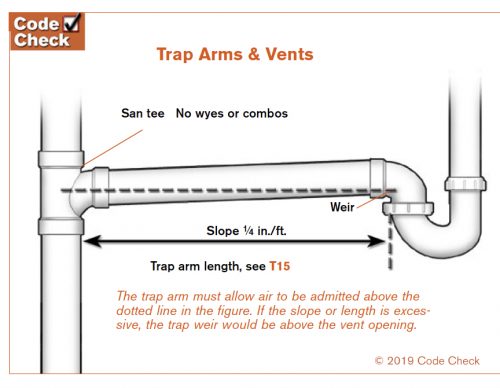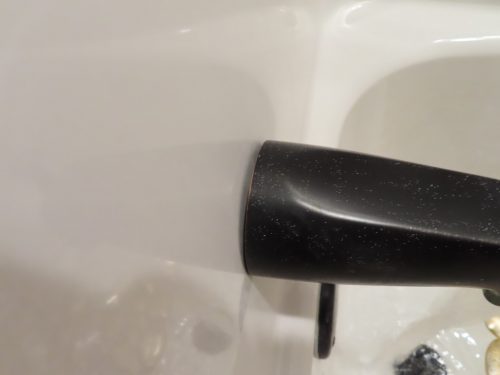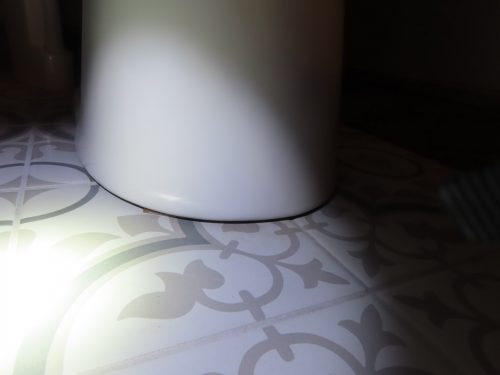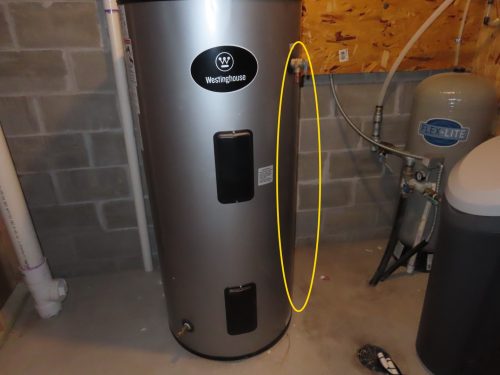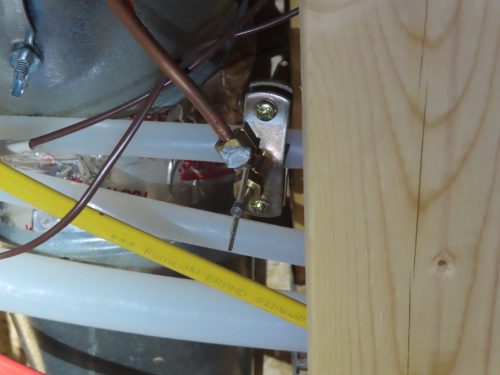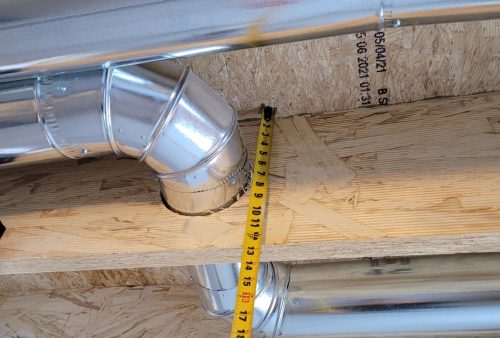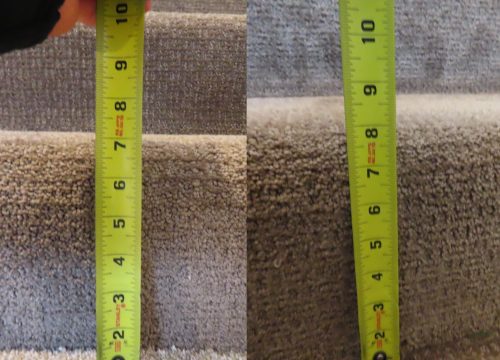New does not mean perfect. We do a ton of new construction home inspections, and our clients never regret hiring us for the home inspection. I could wax on and on about the importance of getting a home inspection on a new construction home, but I’d prefer to let our photos speak for themselves. These are all photos we’ve taken at new construction homes that have already passed all of the permit inspections.
Attics
We frequently find attics with insufficient insulation in new construction homes, because there is no such thing as an attic insulation inspection for new homes. So that’s nothing new. But over the past year, we’ve come across a few attics with absolutely no insulation. And I mean none.
Broken trusses too. The truss manufacturer needs to design the repair for this condition.
Decks
Check out the diagonal joist, along with all of the joists attached to it. That’s surely more weight than what this single joist should support.
Additionally, there was no support at the end of the joist. It was just nailed into the side of another joist.
But we’re not done with this deck; there were several splices in the main beam, which is a no-no.
And furthermore, there was another beam on this deck that was simply supported with toenails. Toenails, I tell you!
Electrical
One of the staples for the fascia channel pierced a live wire, which energized all of the soffit covering, fascia, gutters, and downspouts. Scary.
HVAC
The intake and the exhaust for this air exchanger were installed backward, causing air to blow out of the intake and vice-versa. The exhaust was located near the furnace exhaust, which is normally not a problem… but it’s a safety issue when it’s pulling the furnace’s exhaust gas into the home instead.
We don’t see a lot of wood-burning fireplaces anymore, but this home had one. Do you see what’s wrong with the hearth extension?
The hearth extension needs to come out at least 16″ from the wall to help protect the floor from hot embers. This was about 4″ too short.
Not only that, but the metal chimney was touching the roof sheathing in the attic, creating a potential fire hazard.
Here’s a pre-drywall inspection where the gas piping was installed in a terrible location. And yes, I know “terrible” is a harsh word, but I mean it. There’s an extremely high potential for some to punch drywall or trim fasteners right through this gas line. The drywall had already been delivered to the house and was going to be installed the day after our inspection.
This next one took me a minute to figure out; do you see the problem with this air exchanger?
The door that gives access to the filters is hinged at the bottom, as they all are, and it has to swing down to open. The foam at the top prevents the door from opening.
When flexible ductwork is used, it’s not supposed to be kinked, crushed, smashed, or bent too tightly. But we see all of these things done all of the time.
Plumbing
These next two photos show drain lines that were improperly constructed. If the top of a plumbing trap can’t “see” the vent, the drain may not vent properly.
The illustration below from the fine folks at Code Check helps to show what went wrong with the installations above:
This tub spout was loose at the wall and wasn’t sealed to the wall; water will certainly leak behind the wall at this location.
This toilet wasn’t sealed to the floor. This is needed to help prevent water and other less pleasant “bathroom liquids” from leaking down underneath the toilet. It’s impossible to clean that space, and it can turn nasty in a hurry if the occupants… well, let’s keep this g-rated. You can use your imagination. But the toilet needs to be sealed at the floor.
This water heater is missing an extension tube on the temperature and pressure relief valve. It’s a tube that directs water down to the floor in case the valve discharges suddenly, to help reduce the potential for accidental scalding.
And here’s you’ve got a saddle valve in use, which is a no-no under any circumstances in Minnesota… but it’s also attached to a PEX water line, which is especially crazy. No manufacturer of PEX tubing allows this.
Structure
It’s fine to put holes in manufactured floor joists, as long as you follow the manufacturer’s instructions. The photo below shows a 6″ duct going through a manufactured joist that allows a hole only 1/3 the total depth of the joist. This hole was way too big.
Here’s a stairway that wasn’t constructed properly; the maximum allowable difference in tread height is 3/8″, but this was much greater. There’s no simple fix for this.
The bottom line? Don’t ever skip the home inspection, whether it’s new construction or not. If you need more evidence about the value of new construction inspections, check out this one-hour class that we put together for licensed Minnesota real estate agents:

